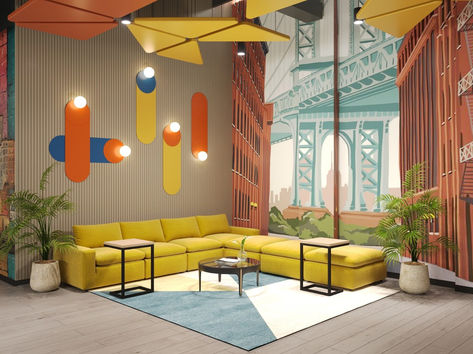
Reinvent Your Business Communication at the most affordable calling charges in the market.
Create Your First Project
Start adding your projects to your portfolio. Click on "Manage Projects" to get started
HK Design
Project type
Office Space
Date
May 2025
Location
Jersey City
Spread across 18,800 sq. ft. over two floors, this corporate office is designed to reflect the brand’s core values of precision, craftsmanship, and contemporary luxury.
The design seamlessly blends modern aesthetics with functional efficiency. The open workspace is defined by clean geometry, glass partitions, and linear lighting that create a sense of rhythm and openness. Collaborative zones and enclosed cabins flank the central workstation area, ensuring a balance of connectivity and privacy.
Vibrant breakout spaces bring a refreshing contrast with bold ceiling features, textured flooring, and relaxed seating that encourage creative interaction. The boardroom embodies understated sophistication through warm wood tones, geometric ceiling panels, and elegant lighting—creating an atmosphere of focus and leadership.
Natural light, biophilic accents, and a harmonious material palette of glass, wood, and muted fabrics together create an environment that feels elevated, human, and distinctly aligned with the artistry of fine jewelry.

















